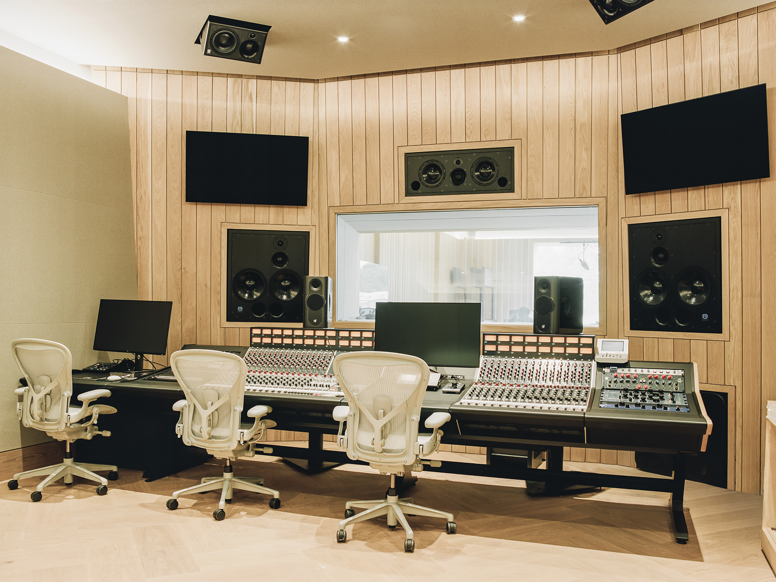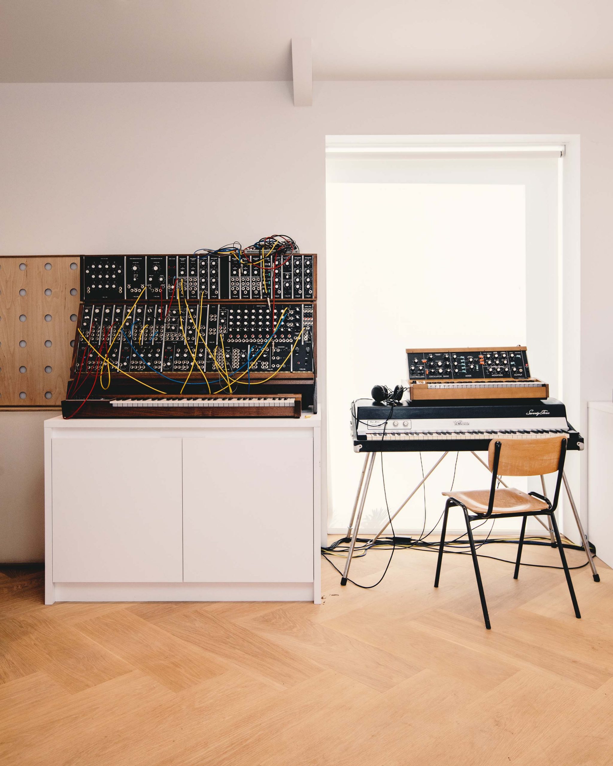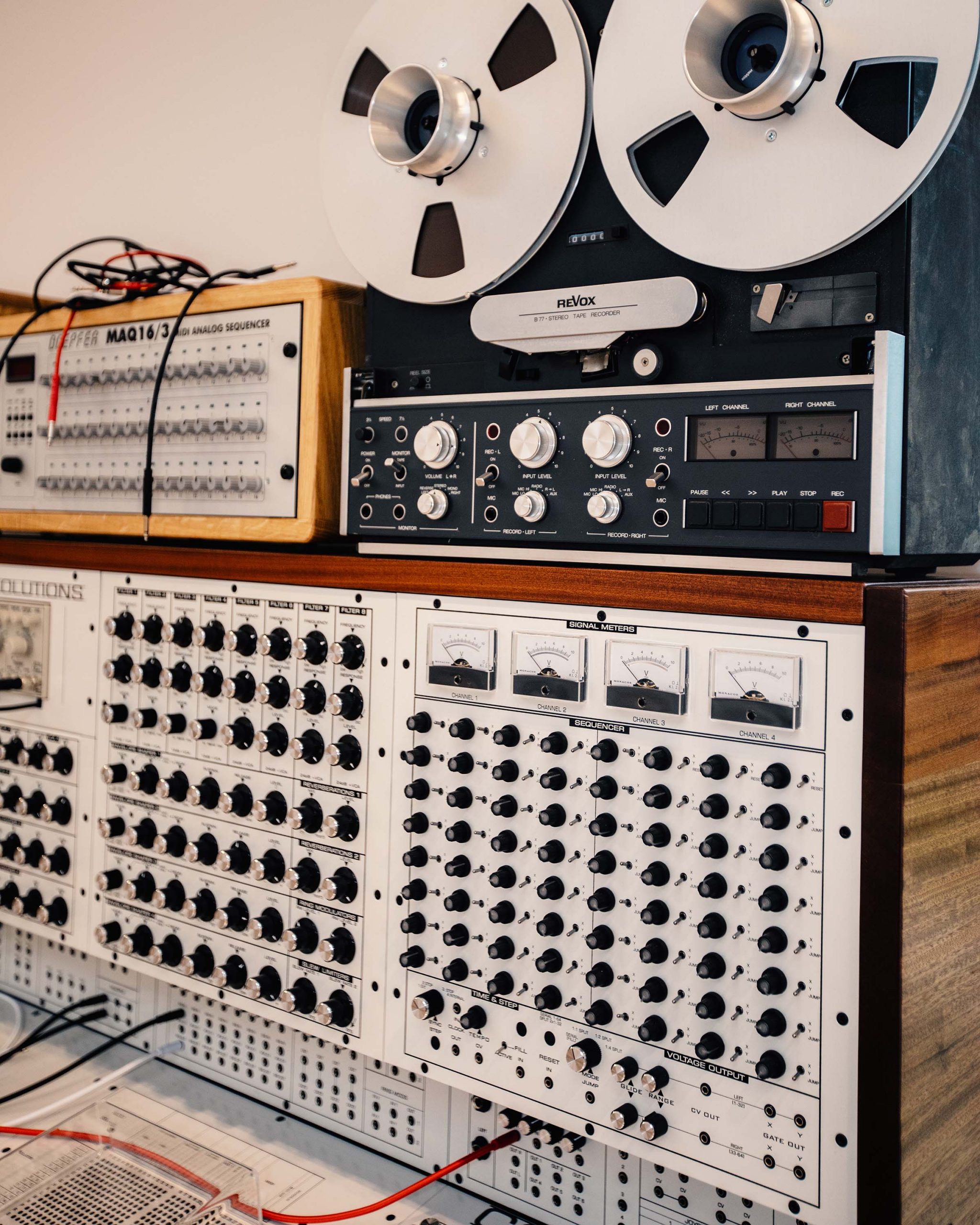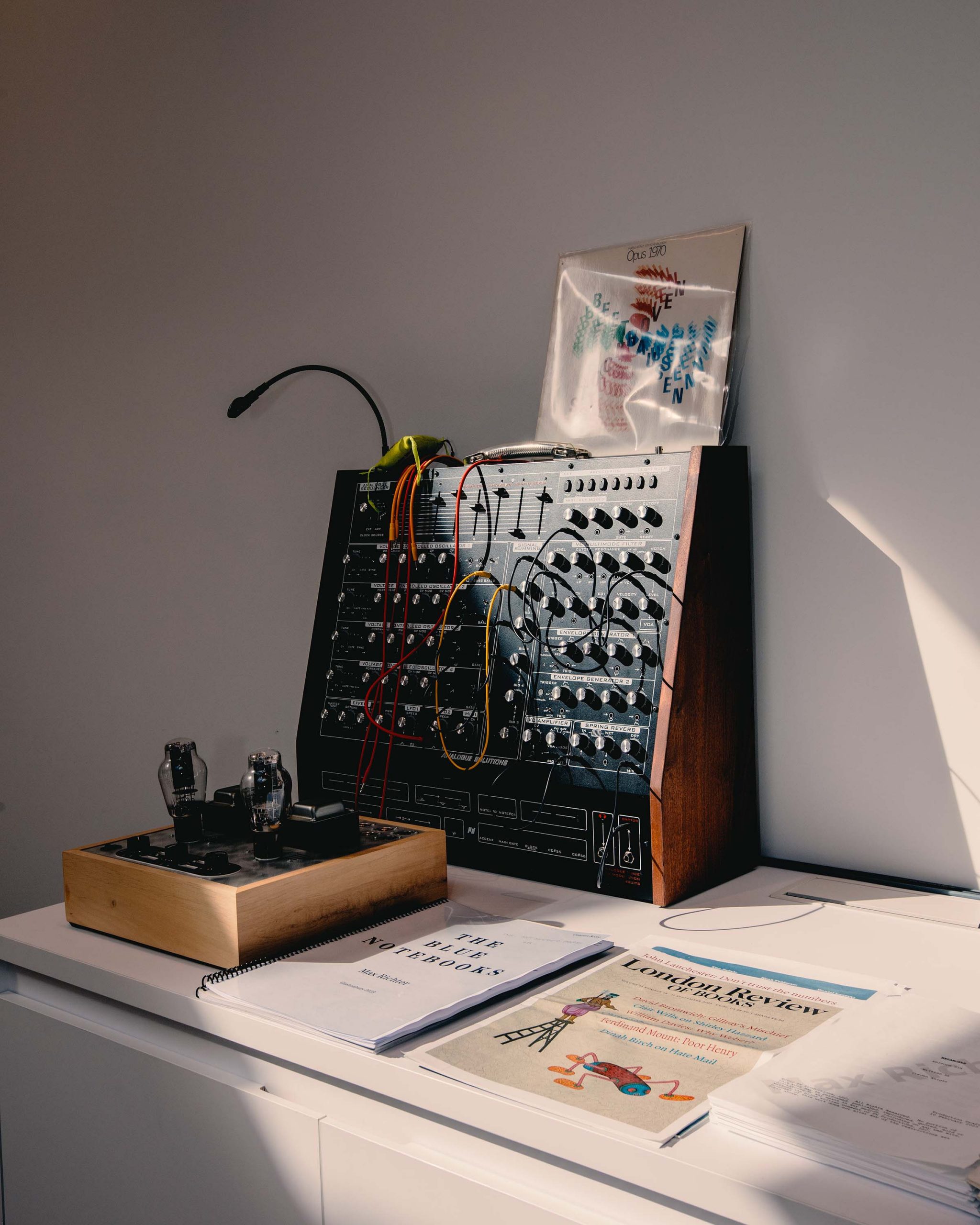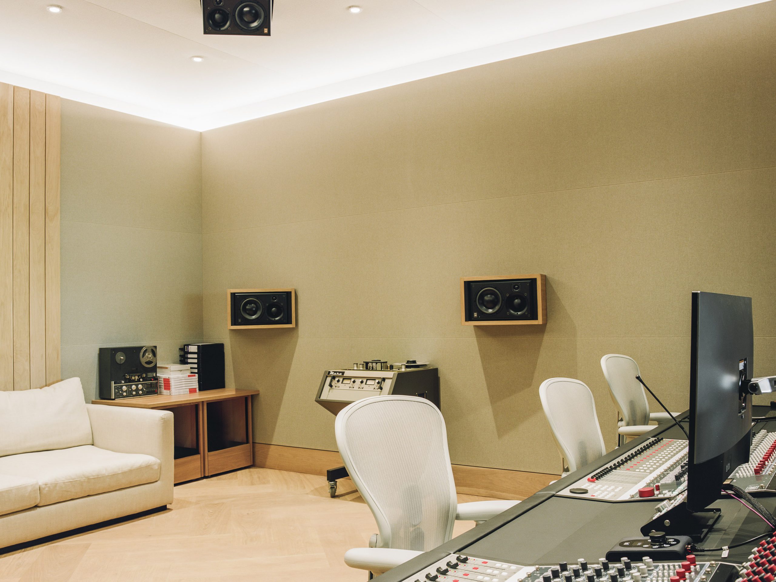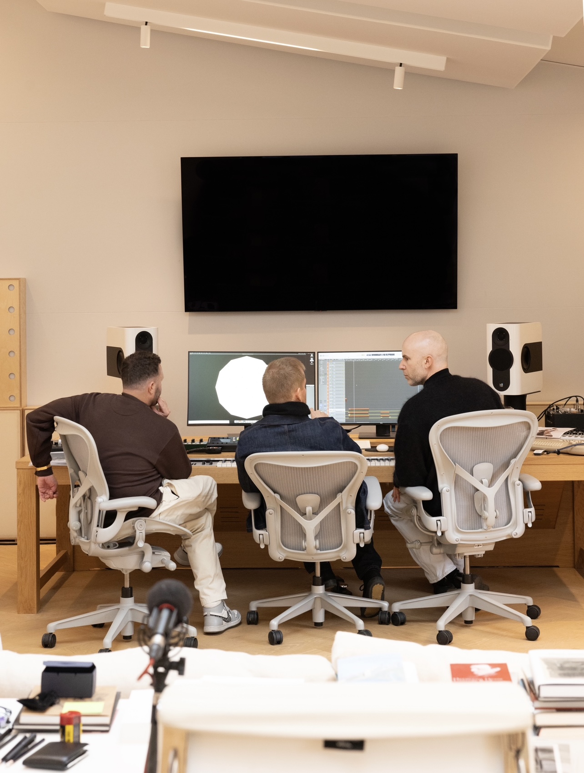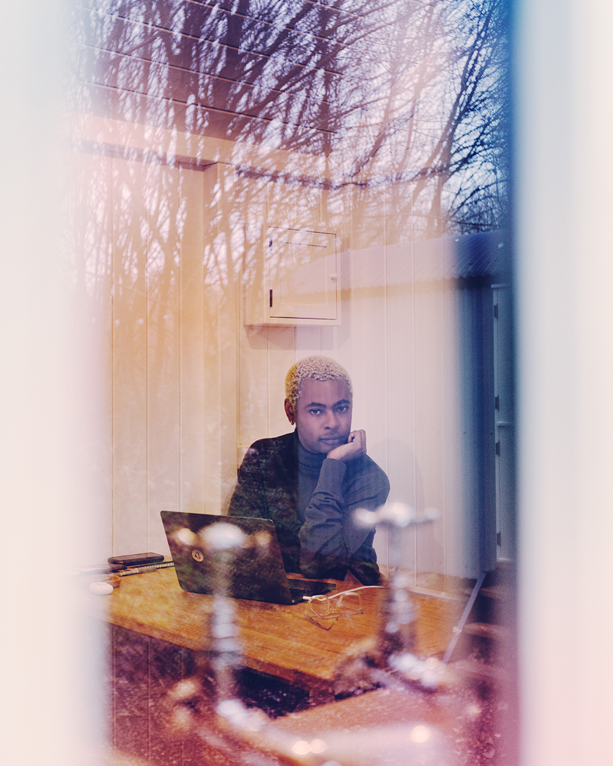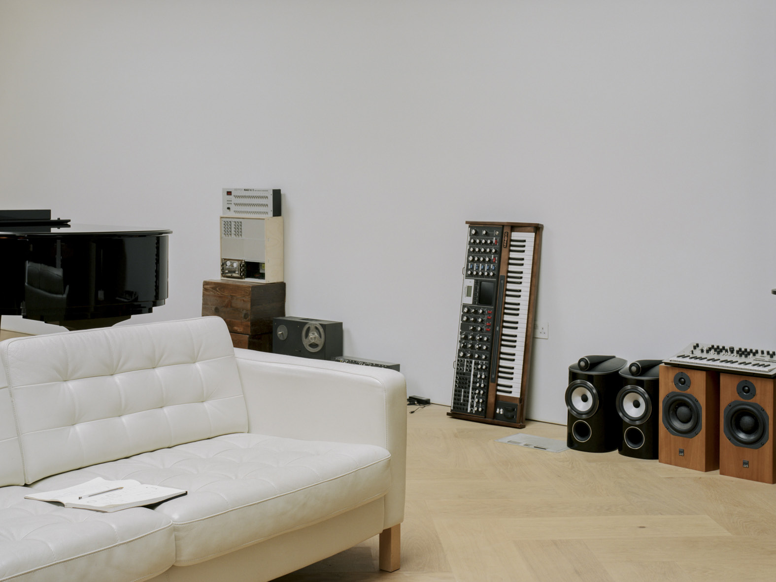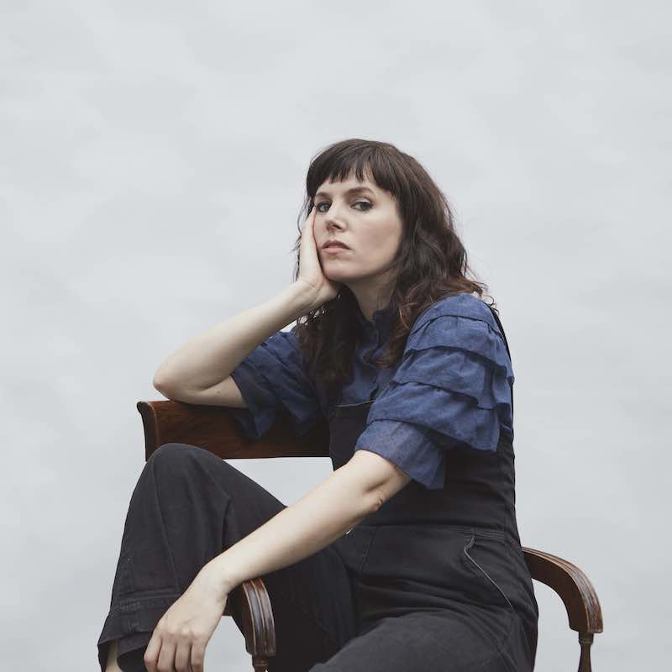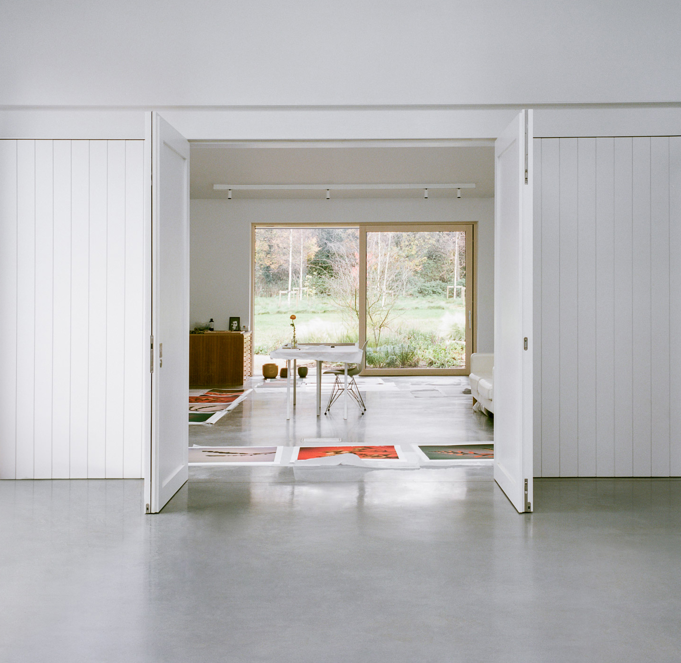Having spent years in different recording studios, Max Richter knew exactly what he did and didn’t like about them. “Traditional recording studios are very much focused on machinery and tech, and they’re rather hostile to biological lifeforms like human beings,” the composer says. “There’s not much fresh air, not much daylight. It may sound good, but it makes you feel bad when you’re in it.”
So when Max and Yulia came to building Studio Richter Mahr, they wanted to put as much emphasis on creating a welcoming environment as on its technically world class specifications. “We set out to build a place which would make you feel good to be in it,” says Max. “So that meant organic materials, a lot of daylight, good quality air. Plus, of course, all the technology that we needed. We’re interested in a more holistic vision of creativity as an outcrop of a life creatively lived, rather than something which exists in isolation.” Here, Max explains how SRM was built to accommodate their needs from a technical and artistic perspective.
THE BUILDING
SRM occupies the site of an old alpaca farm. Its main space (which includes the café area and offices, among other non-studio rooms) was converted by local architectural designer Charlie Luxton. The recording studios and mix rooms, meanwhile, were created in collaboration with Eleni Papadopoulou of recording studio designers Level Acoustics and the specialist teams of Studio Creations. All of the studios — including Max’s writing room, the control room, the live room, and two production suites — are networked, meaning that different recordings can be made in different rooms at the same time.
The studio is minimalist in its design to remove distractions. “We felt like minimalism was appropriate for what we were trying to do,” Max says. “The space is about the work you’re trying to do, it’s not about the space itself.” Max and Yulia’s previous studio was in a factory loft in Mitte, Berlin, and when they discussed their ideas behind SRM with the architects, they wanted to bring an element of this aesthetic with them. “We wanted something neutral-feeling, with a utilitarian aspect, that still felt humane. So it’s a balance where brutalist materials like grey concrete meet natural materials like oak.”
Part of this humane feeling meant removing the trappings usually found in recording studios, such as the artificial lights that emit from the music gear that fill them. “We made the decision that we wanted that stuff to be invisible, we wanted to feel like we were in an inviting space. There are kilometres of cable in the building; a huge amount of technical infrastructure. There’s a machine room which is just racks and racks of computers, and digital and analogue boxes. All that stuff is there, and it’s all state-of-the-art, but it’s all hidden.”
THE LIVE ROOM
SRM’s music rooms — which include the live room, where recording takes place, and the control room, for mixing — were built on a suspended concrete floor, isolated from the rest of SRM as a sort of building-within-a-building. “It all sits on a kind of suspension system which decouples it from the main structure, which means there’s no sound getting into that seal,” says Max. “It’s a way to achieve a very low noise floor. If you go into the live room or the control room, your ears almost feel funny because it’s so quiet. We’re not used to that.”
“The requirements of the live room are that it should sound even,” says Max. To do this, they built with oak. The room is almost entirely made of oak, which comes from a sustainably managed, family-owned organic forest in Germany. “We used a lot of organic materials. Wood has a nice reflective quality, especially for acoustic instruments. The live environment is tuned to sound nice, pleasing, warm, and vibey.”
The live room can comfortably accommodate an orchestra of between 25 and 30 people. It includes a Spirio Steinway D piano (“One of very few in the world,”) with networking abilities. There is a remanufactured set of Neumann M50 microphones, which were legendary orchestral recording mics of the mid-twentieth century. They also have high resolution microphones for recording Dolby Atmos and for sampling.
One of the biggest challenges when designing the live room was how to achieve Max and Yulia’s ambitions of introducing natural light. Studios tend to be dark places as windows can leak sound and create echoes, yet SRM’s live room features both an enormous daylight window and a skylight designed by Level Acoustics. “The implementation of that window was incredibly delicate and had to be fantastically detailed because the acoustic performance is key,” says Max. “It has three layers of heavy glass — maybe even four — between us and the outside world. It all has to be immaculate because once you seal it, you’ve sealed it. In fact, they first had to take it off and put it back because it wasn’t quite perfect. It took some doing, but it’s absolutely worth it, because it floods that space with light. That’s something that never happens with recording studios and is just so important.”
